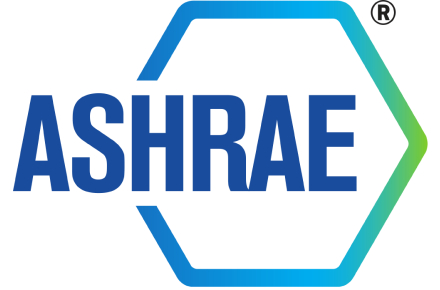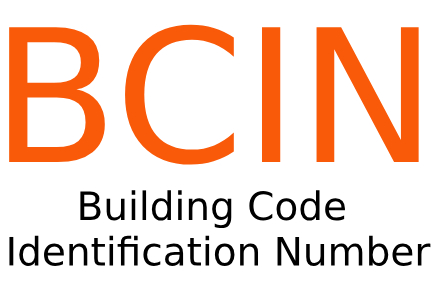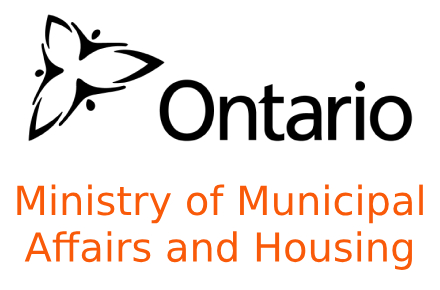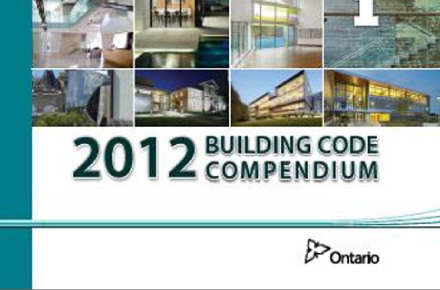From Concept to Permit: Your One-Stop Shop for Building Permit Drawings in Toronto, Canada
Dreaming of building your perfect home or business? MSHENG simplifies the process of obtaining building permit drawings in Toronto, Canada. Say goodbye to permit roadblocks and let our Toronto expert team guide you from initial sketches to approved permit drawings, step-by-step.
Contact us today to experience the efficiency and reliability of our building permit drawings services in Toronto, Canada.

Why MSHENG For Your Building Permit Drawings And More in Toronto, Ontario!
Dream home or business ready to take shape? Skip the hassle with MSHENG, your all-in-one building permit partner in Toronto, Canada.
We care for everything:
- Expert drawings: Our licensed engineers transform your vision into blueprints that impress officials.
- Permits made easy: We handle the paperwork, navigate regulations, and get you on track fast.
- More than just drawings: We’re your building buddy, with tips on contractors, materials, design services, and even budgeting.
Focus on your dream, and leave the legwork to us. Let MSHENG build your success, one permit at a time.

ASHRAE Member
MBR# 8355647

BCIN Number
BCIN# 112470

Building Code Act
The Ministry administers the Building Code Act and the Building Code, which govern the construction of new buildings and the renovation of existing buildings.

Ontario Building Code
OBC is a regulation under the Act that establishes detailed technical and administrative requirements and minimum standards for building construction.
Permitting Made Easy: Turn Your Toronto Residential Dreams into Reality
Whether it’s a cozy cottage or a sprawling mansion, we make your residential aspirations a reality. Our expertise covers:
- New home construction: From foundation plans to electrical layouts, we craft blueprints that bring your architectural vision to life.
- Additions and renovations: Breathe new life into your existing space with expertly designed extensions, decks, or interior remodels.
- Secondary structures: Garages, workshops, sheds – we’ll handle the permits so you can focus on filling them with your passions.


Fast-Track Your Business: Expert Permit Drawings for Commercial Success in Toronto, Canada
Launching your commercial venture shouldn’t involve permit-induced hair-pulling. MSHENG ensures your business gets off the ground running with:
- Retail, office, and industrial building drawings: We understand the unique needs of each sector, delivering compliant and functional blueprints.
- Tenant fit-up and renovation: Transforming existing spaces into your brand’s perfect home? We’ll handle the permits and technical details.
- Variance and zoning expertise: Navigating complex regulations and securing necessary variances is our forte, paving the way for your project’s success.
Trusted Partner for All Your Building Permit Drawings Needs in Toronto, Ontario
From commercial to residential Building Permit Drawings, we have the expertise and knowledge to deliver excellent solutions. Our team of experienced design consultants works closely with you to provide efficient and effective Building Permit Drawings Services in Toronto, ON that meet industry standards.
Need Our Help In Your Building Permit Drawings? Contact Us 24/7
Ready to build your dream with confidence? Contact MSHENG today in Toronto Ontario and let our expertise pave the way to a smooth and successful project.
GET IN TOUCH FORM
FAQ
It’s always best to check with your local authorities. Generally, minor repairs, cosmetic changes, and certain detached structures might not require permits.
But remember, even small projects can benefit from professional guidance – let us help you navigate the grey areas. Contact us now!
Building without a permit is a gamble. You risk fines, construction stoppages, and even forced demolition. Don’t let a shortcut turn into a costly nightmare. Book a FREE Consultation with us now for a detailed answer.
Permits ensure your project’s safety, structural integrity, and compliance with building codes. This protects you, your neighbours, and, ultimately, the value of your property.
Permit drawings are a subset of construction drawings needed for approval. They focus on key elements for permit issuance, while construction drawings provide more detailed information for builders.
Permit drawing creates technical blueprints specifically designed to meet the requirements for obtaining a building permit. It involves precise measurements, accurate annotations, and adherence to relevant building codes.

